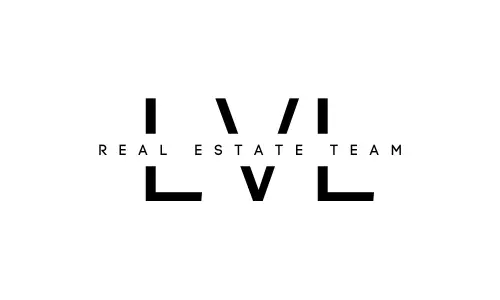
6299 S VAN COTT RD Holladay, UT 84121
6 Beds
4 Baths
5,380 SqFt
UPDATED:
Key Details
Property Type Single Family Home
Sub Type Single Family Residence
Listing Status Active
Purchase Type For Sale
Square Footage 5,380 sqft
Price per Sqft $390
Subdivision Van Cott Addition
MLS Listing ID 2120055
Style Rambler/Ranch
Bedrooms 6
Full Baths 2
Half Baths 1
Three Quarter Bath 1
Construction Status Blt./Standing
HOA Fees $400/ann
HOA Y/N Yes
Abv Grd Liv Area 3,621
Year Built 1973
Annual Tax Amount $9,060
Lot Size 1.020 Acres
Acres 1.02
Lot Dimensions 0.0x0.0x0.0
Property Sub-Type Single Family Residence
Property Description
Location
State UT
County Salt Lake
Area Holladay; Murray; Cottonwd
Zoning Single-Family
Rooms
Basement Daylight, Entrance, Partial, Walk-Out Access
Main Level Bedrooms 4
Interior
Interior Features Bar: Wet, Bath: Primary, Bath: Sep. Tub/Shower, Closet: Walk-In, Den/Office, Disposal, Floor Drains, French Doors, Gas Log, Great Room, Oven: Wall, Range: Countertop, Range: Down Vent, Range/Oven: Built-In, Vaulted Ceilings, Theater Room, Video Door Bell(s), Video Camera(s)
Heating Forced Air, Gas: Central
Cooling Central Air
Flooring Carpet, Hardwood, Tile
Fireplaces Number 1
Inclusions Alarm System, Hot Tub, Refrigerator, Satellite Equipment, Satellite Dish, Storage Shed(s), Water Softener: Own, Window Coverings, Video Door Bell(s), Video Camera(s)
Equipment Alarm System, Hot Tub, Storage Shed(s), Window Coverings
Fireplace Yes
Window Features Blinds,Drapes,Plantation Shutters
Appliance Refrigerator, Satellite Equipment, Satellite Dish, Water Softener Owned
Laundry Electric Dryer Hookup
Exterior
Exterior Feature Basement Entrance, Deck; Covered, Double Pane Windows, Entry (Foyer), Horse Property, Out Buildings, Lighting, Skylights, Sliding Glass Doors, Walkout
Garage Spaces 3.0
Pool Gunite, Fenced, Heated, In Ground
Utilities Available Natural Gas Connected, Electricity Connected, Sewer Connected, Sewer: Public, Water Connected
Amenities Available Snow Removal
View Y/N Yes
View Mountain(s)
Roof Type Asphalt
Present Use Single Family
Topography Fenced: Part, Road: Paved, Secluded Yard, Sprinkler: Auto-Full, Terrain, Flat, Terrain: Grad Slope, View: Mountain, Wooded
Total Parking Spaces 3
Private Pool Yes
Building
Lot Description Fenced: Part, Road: Paved, Secluded, Sprinkler: Auto-Full, Terrain: Grad Slope, View: Mountain, Wooded
Faces East
Story 3
Sewer Sewer: Connected, Sewer: Public
Water Culinary, Shares
Finished Basement 90
Structure Type Brick
New Construction No
Construction Status Blt./Standing
Schools
Elementary Schools Oakwood
Middle Schools Bonneville
High Schools Cottonwood
School District Granite
Others
Senior Community No
Tax ID 22-23-105-003
Monthly Total Fees $400
Acceptable Financing Cash, Conventional
Listing Terms Cash, Conventional
Virtual Tour https://amart-photography.aryeo.com/sites/qnxzeqm/unbranded







