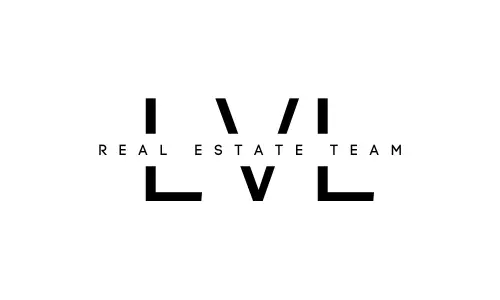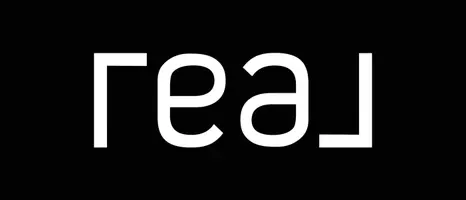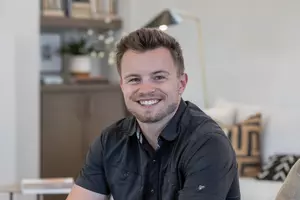
7768 E 1075 N Huntsville, UT 84317
4 Beds
4 Baths
4,681 SqFt
Open House
Sat Nov 01, 11:00am - 2:00pm
UPDATED:
Key Details
Property Type Single Family Home
Sub Type Single Family Residence
Listing Status Active
Purchase Type For Sale
Square Footage 4,681 sqft
Price per Sqft $384
Subdivision Poverty Flats Subdiv
MLS Listing ID 2119950
Style Stories: 2
Bedrooms 4
Full Baths 3
Half Baths 1
Construction Status Blt./Standing
HOA Y/N No
Abv Grd Liv Area 3,308
Year Built 2017
Annual Tax Amount $7,271
Lot Size 2.660 Acres
Acres 2.66
Lot Dimensions 147.0x625.0x223.0
Property Sub-Type Single Family Residence
Property Description
Location
State UT
County Weber
Area Lbrty; Edn; Nordic Vly; Huntsvl
Zoning Single-Family
Rooms
Other Rooms Workshop
Basement Full, Walk-Out Access
Main Level Bedrooms 1
Interior
Interior Features Bar: Dry, Bath: Primary, Bath: Sep. Tub/Shower, Closet: Walk-In, Den/Office, French Doors, Gas Log, Great Room, Oven: Double, Oven: Gas, Vaulted Ceilings, Granite Countertops, Smart Thermostat(s)
Cooling Central Air
Flooring Carpet, Hardwood, Laminate, Tile
Fireplaces Number 2
Inclusions Microwave
Fireplace Yes
Window Features Blinds,Part
Appliance Microwave
Laundry Electric Dryer Hookup, Gas Dryer Hookup
Exterior
Exterior Feature Balcony, Barn, Basement Entrance, Double Pane Windows, Horse Property, Out Buildings, Patio: Covered, Sliding Glass Doors, Walkout, Patio: Open
Garage Spaces 10.0
Utilities Available Natural Gas Connected, Electricity Connected, Sewer: Septic Tank
View Y/N Yes
View Mountain(s)
Roof Type Asphalt
Present Use Single Family
Topography Fenced: Full, Sprinkler: Auto-Full, Terrain, Flat, View: Mountain, View: Water
Porch Covered, Patio: Open
Total Parking Spaces 10
Private Pool No
Building
Lot Description Fenced: Full, Sprinkler: Auto-Full, View: Mountain, View: Water
Faces South
Story 3
Sewer Septic Tank
Water Irrigation: Pressure, Shares, Well
Finished Basement 90
Structure Type Log,Cement Siding
New Construction No
Construction Status Blt./Standing
Schools
Elementary Schools Valley
Middle Schools Snowcrest
High Schools Weber
School District Weber
Others
Senior Community No
Tax ID 21-075-0001
Acceptable Financing Cash, Conventional
Listing Terms Cash, Conventional
Virtual Tour https://youtu.be/hSLEoZZR1Xg







