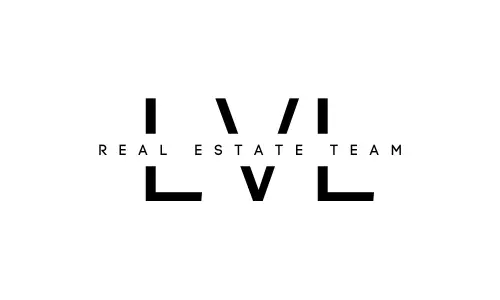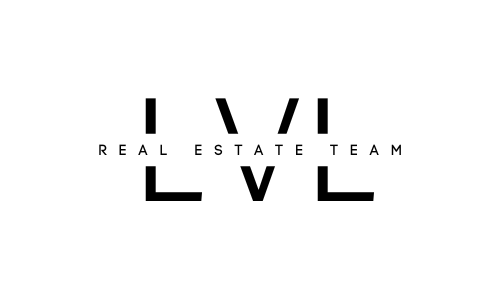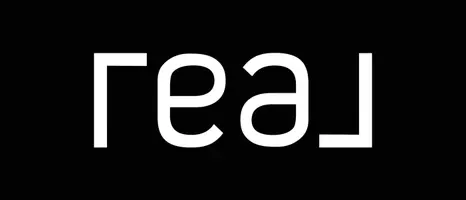
14708 S ASTIN LN #P102 Herriman, UT 84096
3 Beds
2 Baths
1,272 SqFt
UPDATED:
Key Details
Property Type Condo
Sub Type Condominium
Listing Status Active
Purchase Type For Sale
Square Footage 1,272 sqft
Price per Sqft $273
Subdivision Saddlebrook
MLS Listing ID 2113299
Style Condo; Main Level
Bedrooms 3
Full Baths 2
Construction Status To Be Built
HOA Fees $220/mo
HOA Y/N Yes
Abv Grd Liv Area 1,272
Year Built 2019
Annual Tax Amount $2,088
Lot Size 435 Sqft
Acres 0.01
Lot Dimensions 0.0x0.0x0.0
Property Sub-Type Condominium
Property Description
Location
State UT
County Salt Lake
Area Wj; Sj; Rvrton; Herriman; Bingh
Zoning Single-Family
Rooms
Basement None
Main Level Bedrooms 3
Interior
Interior Features Bath: Primary, Closet: Walk-In, Disposal, Range/Oven: Free Stdng.
Cooling Central Air
Flooring Carpet, Vinyl
Fireplace No
Laundry Electric Dryer Hookup
Exterior
Exterior Feature Double Pane Windows
Garage Spaces 1.0
Pool In Ground
Utilities Available Natural Gas Connected, Electricity Connected, Sewer Connected, Water Connected
Amenities Available Clubhouse, Playground, Pool, Sewer Paid, Snow Removal, Trash, Water
View Y/N No
Roof Type Asphalt
Present Use Residential
Topography Curb & Gutter, Road: Paved, Sidewalks
Total Parking Spaces 1
Private Pool Yes
Building
Lot Description Curb & Gutter, Road: Paved, Sidewalks
Story 1
Sewer Sewer: Connected
Water Culinary
New Construction Yes
Construction Status To Be Built
Schools
Elementary Schools Bluffdale
Middle Schools South Hills
High Schools Riverton
School District Jordan
Others
HOA Fee Include Sewer,Trash,Water
Senior Community No
Tax ID 33-07-427-202
Monthly Total Fees $220
Acceptable Financing Cash, Conventional, FHA, VA Loan
Listing Terms Cash, Conventional, FHA, VA Loan







