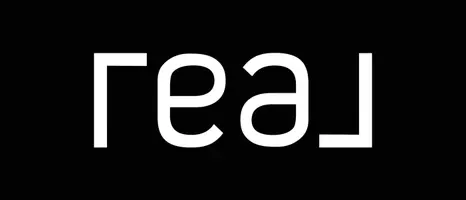4554 FORRESTDALE DR N #C-14 Snyderville, UT 84098
1,742 Sqft Lot
UPDATED:
Key Details
Property Type Commercial
Sub Type Industrial
Listing Status Active
Purchase Type For Sale
MLS Listing ID 2096484
Construction Status Blt./Standing
HOA Y/N No
Year Built 2019
Annual Tax Amount $11,225
Lot Size 1,742 Sqft
Acres 0.04
Lot Dimensions 0.0x0.0x0.0
Property Sub-Type Industrial
Property Description
Location
State UT
County Summit
Area Park City; Kimball Jct; Smt Pk
Zoning Commercial, Industrial
Interior
Interior Features Basement, Dishwasher, Kitchen, Refrigerator, Restroom: Private, Sprinkler System Fire, Video Door Bell(s), Video Camera(s)
Heating Electric, Natural Gas
Cooling Central Air
Flooring Hardwood, Concrete
Fireplace No
Exterior
Utilities Available 120/208 V 3 Phase 4 Wire, Gas: Natural
View Y/N No
Present Use Industrial,Office
Private Pool No
Building
New Construction No
Construction Status Blt./Standing
Others
Senior Community No
Tax ID PEIIBCC-14-AM
Acceptable Financing Cash, Conventional
Listing Terms Cash, Conventional
Virtual Tour https://u.listvt.com/mls/199691241






