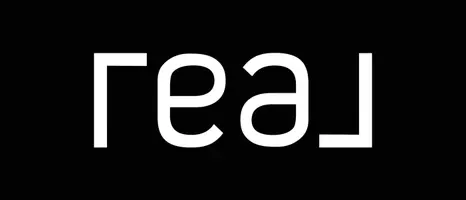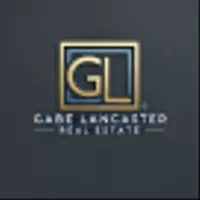3947 S 3485 W West Valley City, UT 84119
3 Beds
2 Baths
1,880 SqFt
OPEN HOUSE
Sat Jun 07, 12:00pm - 2:00pm
UPDATED:
Key Details
Property Type Single Family Home
Sub Type Single Family Residence
Listing Status Active
Purchase Type For Sale
Square Footage 1,880 sqft
Price per Sqft $247
Subdivision Westview No
MLS Listing ID 2087751
Style Split-Entry/Bi-Level
Bedrooms 3
Full Baths 2
Construction Status Blt./Standing
HOA Y/N No
Abv Grd Liv Area 968
Year Built 1970
Annual Tax Amount $2,087
Lot Size 7,405 Sqft
Acres 0.17
Lot Dimensions 0.0x0.0x0.0
Property Sub-Type Single Family Residence
Property Description
Location
State UT
County Salt Lake
Area Magna; Taylrsvl; Wvc; Slc
Zoning Single-Family
Rooms
Basement Entrance
Main Level Bedrooms 2
Interior
Interior Features Basement Apartment, Kitchen: Second, Kitchen: Updated, Oven: Gas, Vaulted Ceilings
Heating Gas: Central
Cooling Evaporative Cooling
Flooring Carpet, Tile
Inclusions Range, Range Hood
Fireplace No
Window Features Blinds,Drapes
Appliance Range Hood
Exterior
Exterior Feature Balcony, Basement Entrance, Double Pane Windows, Secured Parking, Sliding Glass Doors
Utilities Available Natural Gas Connected, Electricity Connected, Sewer Connected, Sewer: Public, Water Connected
View Y/N No
Roof Type Composition
Present Use Single Family
Topography Corner Lot, Fenced: Full, Road: Paved, Sidewalks, Sprinkler: Auto-Full
Private Pool No
Building
Lot Description Corner Lot, Fenced: Full, Road: Paved, Sidewalks, Sprinkler: Auto-Full
Faces West
Story 2
Sewer Sewer: Connected, Sewer: Public
Water Culinary
Finished Basement 90
Structure Type Brick
New Construction No
Construction Status Blt./Standing
Schools
Elementary Schools Pioneer
Middle Schools West Lake
High Schools Granger
School District Granite
Others
Senior Community No
Tax ID 15-32-405-001
Acceptable Financing Cash, Conventional, FHA, VA Loan
Listing Terms Cash, Conventional, FHA, VA Loan






